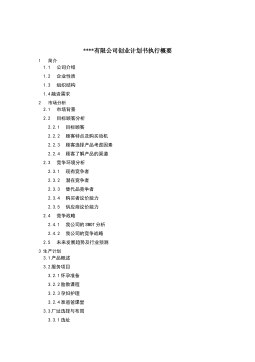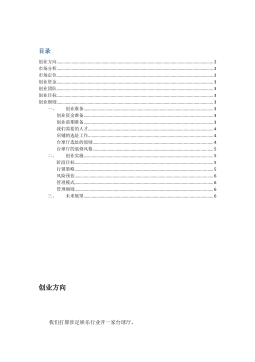大空间分层空调与上部通风即时耦合方法研究
摘要随着全球能源消耗的日趋紧张,以及人民生活水平的不断提高,空调室内热环境的舒适性、健康性以及空调运行的节能性等问题已经成为人们关注的焦点。分层空调作为节能技术之一,早已在大空间建筑中得到了应用和推广。在此基础上,为进一步降低空调能耗,改善室内热环境,研究最大限度地利用室外自然冷源便是本文的研究重点。本文提出的分层空调与上部通风即时耦合的思想是基于下部分层空调与上部通风同时运行的思想,利用室外自然冷源通过上部通风带走或部分带走非空调区域滞留的热量,以减少空调能耗,这一课题的提出及其论文研究成果,将为大空间建筑分层空调的节能运行提供参考。建筑空调能耗与室内负荷密切相关,为更好地研究大空间建筑空调...
相关推荐
-
公务员思想政治教育研究VIP免费
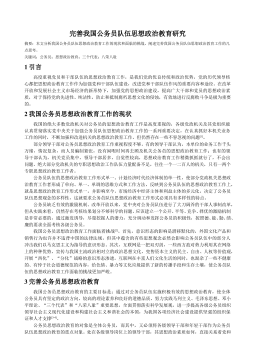
 2024-10-15 32
2024-10-15 32 -
在线社会网络中用户行为的实证分析与机制建模研究VIP免费
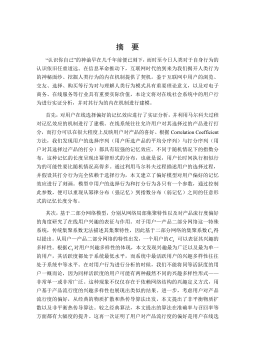
 2025-01-09 6
2025-01-09 6 -
智能优化方法对神经网络的改进及应用研究VIP免费
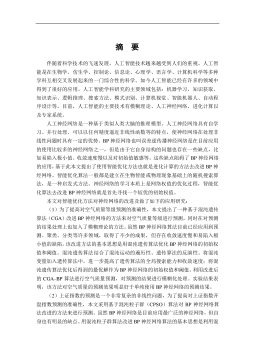
 2025-01-09 7
2025-01-09 7 -
鲜切哈密瓜保鲜技术研究VIP免费
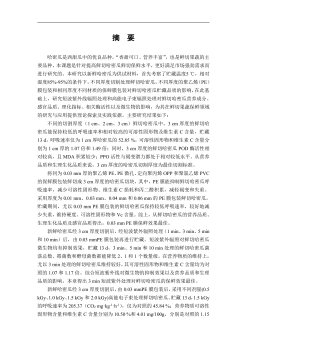
 2025-01-09 10
2025-01-09 10 -
小城镇道路网级配方法及应用研究VIP免费
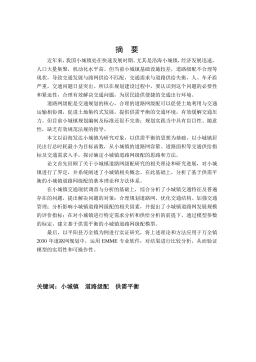
 2025-01-09 6
2025-01-09 6 -
医学信息集成测试系统的研究与实现VIP免费
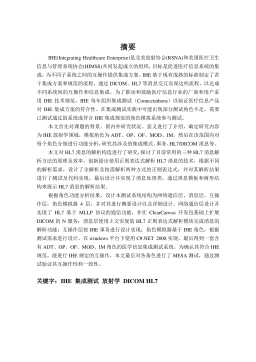
 2025-01-09 8
2025-01-09 8 -
余热驱动氨水吸收式制冷系统的理论及实验研究VIP免费
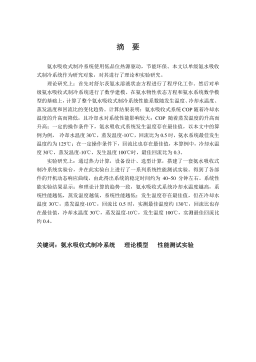
 2025-01-09 7
2025-01-09 7 -
喷雾降温技术适用性及热环境研究VIP免费
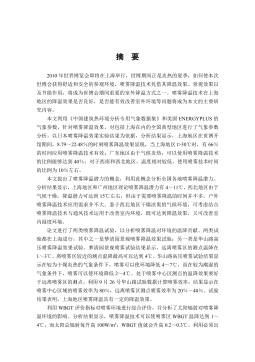
 2025-01-09 9
2025-01-09 9 -
收缩—扩张喷嘴的气泡雾化数值模拟VIP免费
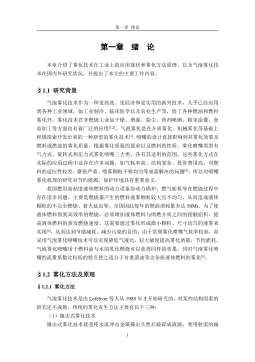
 2025-01-09 11
2025-01-09 11 -
支持供应链的工作流系统结构及其计划与调度的研究与应用VIP免费
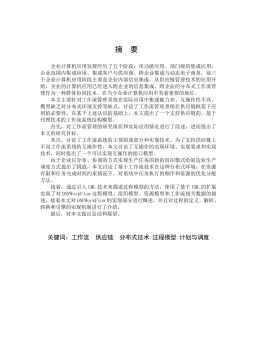
 2025-01-09 14
2025-01-09 14
相关内容
-

医学信息集成测试系统的研究与实现
分类:高等教育资料
时间:2025-01-09
标签:无
格式:PDF
价格:15 积分
-

余热驱动氨水吸收式制冷系统的理论及实验研究
分类:高等教育资料
时间:2025-01-09
标签:无
格式:PDF
价格:15 积分
-

喷雾降温技术适用性及热环境研究
分类:高等教育资料
时间:2025-01-09
标签:无
格式:PDF
价格:15 积分
-

收缩—扩张喷嘴的气泡雾化数值模拟
分类:高等教育资料
时间:2025-01-09
标签:无
格式:PDF
价格:15 积分
-

支持供应链的工作流系统结构及其计划与调度的研究与应用
分类:高等教育资料
时间:2025-01-09
标签:无
格式:PDF
价格:15 积分


