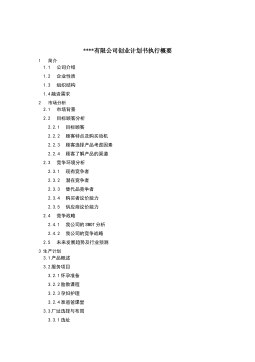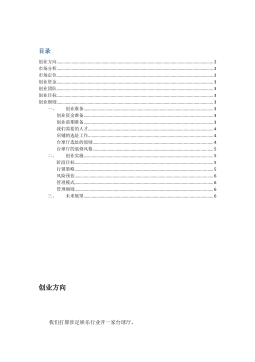基于时变理论的房屋加层改造结构模型分析
VIP免费
摘 要
随着经济建设的快速发展,人均用地日益紧张,房屋加层改造越来越成为解
决房屋供需矛盾的便捷方式,进而也产生了更多更复杂的加层改造要求。现有房
屋加层过程常出现结构传力途径调整或结构体系转变,其结构自身随时间变化而
改变,具有显著的时变结构特性。以“完成状态”设计图作为结构加层改造的施
工依据,易产生施工误差,难以保证改造后结构体系符合设计要求,甚至埋下安
全隐患。当前,基于时变理论的应用研究主要集中在混凝土高层建筑结构、大跨
度或复杂钢结构施工过程分析,尚未发现运用于房屋加层改造中。研究房屋加层
改造施工过程结构内力的变化规律,可以丰富时变结构理论应用领域,为类似
项目提供技术数据,同时也为控制加层施工安全、质量事故提供技术保障,具
有重要的现实意义和应用价值。
本文简要介绍了现有房屋加层改造方式,详细阐述各类房屋加层的结构特点、
发展现状以及实施步骤,系统梳理时变结构理论及分析模型,着重论述各种分析
模型的原理、使用范畴和局限性,并针对房屋加层改造时变特性,探讨将时变理
论运用到房屋结构加层工程施工过程分析的可能性。
以上海某工业厂房加层改造项目为工程背景,对房屋加层过程中既有结构构
件的内力变化过程进行研究,针对加层改造中因改造前后竖向构件不同而造成的
施工阶段平面布置不连续问题,依照时变理论结构分析思路,提出以结构拆除时
间为分界点将施工过程进行阶段划分,在阶段内采用有限元分析软件按拆建顺序
依次建立模型,得出各阶段典型工况下结构的内力值,由此获得内力变化规律和
结构施工危险点,并分析变化的原因。最后将整个结构施工过程分析结果与结构
施工监测数据进行比较,以验证分段控制法的合理性和准确性。研究表明:在复
杂房屋加层施工过程中,结构的布置、内力分布及大小随时间的变化而改变,
与最终结构状态存在明显差异;采用不同的拆建顺序,结构内力极值大小及分
布也不尽相同,甚至超过最终状态结构设计值,存在结构失效安全隐患。因此,
采用合理的施工方案和施工顺序,可以将加层结构的受力影响控制在规范允许
的范围内,确保施工过程的安全准确以及完成后的结构状态与设计状态尽可能
地吻合。
关键词:加层改造 时变理论 结构拆除 分段控制法 监测数据 过程
分析
ABSTRACT
With the rapid development of China’s economy and urbanization, the land supply
shortage becomes a major problem. The storey-adding transformation provides an
effective and efficient solution for alleviating the imbalance between housing supply
and demand, which also involves more complicated requirements. In the process of
storey-adding, there often exists some adjusting in the way of load transfer in structure
or variation in structural system, and it has significant time-varying structural properties
with which the new-adding structure changes over time. If the construction implement
according to the structural design based on static “completed status”, the newly added
building may involves more constriction errors, and thus hard to meet its structural
design requirements, which may increase potential safety risks. The current literatures
of time-varying theory mainly focus on the research in the area of high-rise building
concrete structures and large span steel structures, while the time-varying theory has not
yet applied in the house storey-adding transformation. The research of house
storey-adding transformation contributes the empirical application of structural theory
literature by analyzing the variation of structural force and affording technical data for
similar projects. The research also provides technical support for storey-adding
transformation construction safety and quality.
This paper briefly describes the existing methods of storey-adding transformation
including the characteristics and developing situation of different storey-adding
transformation, and its steps of implementation. The paper systematically reviews
time-varying theory of structure and relevant models including details how each model
works, its applicable areas and limitations, and intend to address problems occurred in
the application of time-varying theory on house storey-adding transformation.
This paper which bases on a project of storey-adding transformation for an
industrial building in Shanghai, analyzes the variation of internal force in the existing
building structure. In order to deal with the plane layout discontinuity problems in the
construction implementation caused by different vertical material, we follow the
methodology in time-varying structure theory and propose a solution which divides
construction implementation into different stages according to the time point of
structural dismantlement. The model in each stage are built according to the dismantling
sequence using finite element analysis software, which delivers the value of internal
force of structure of each stage for typical construction implementation. The variation
rules of internal force and construction danger point can thus be obtained from the
model which can be used for analyzing the reason of changes.
Finally, the results will be compared with the monitoring data from structural
construction, and then to verify the adequacy and accuracy of the segmented control
method. This study shows that the structural arrangement, and the distribution and
magnitude of internal force vary over time in the implementation of storey-adding
transformation. Different dismantlement sequences result various distribution and
magnitude of internal force, which may be inconsistent with original structure design
and thus increase safety risks. Therefore, the use of adequate construction plan and
sequence afford to effectively control the internal force within a specified range, which
consequently ensure the safety in the construction process and the consistency between
the design of structure and completed structure status.
Key Word: Storey-adding transformation,Time-varying theory,
Structural dismantle,Subsection control method,Monitoring data,
Process analysis.
目 录
中文摘要
ABSTRACT
第一章 绪 论 ...................................................... 1
1.1 引言 ........................................................... 1
1.2 房屋加层改造分类及发展现状 ..................................... 1
1.2.1 房屋加层改造方式分类 ....................................... 1
1.2.2 房屋加层改造发展现状 ....................................... 3
1.3 房屋加层改造技术研究现状 ....................................... 7
1.4 房屋加层改造施工期间的时变性 ................................... 8
1.4.1 结构施工期的时变性 ......................................... 8
1.4.2 房屋加层改造时变结构与时变体系 ............................. 8
1.4.3 房屋加层改造时变结构体系荷载的时变性 ....................... 9
1.5 问题的提出和研究意义 ........................................... 9
1.6 论文研究的主要内容 ............................................ 10
1.7 本章小结 ...................................................... 10
第二章 房屋加层改造施工阶段仿真分析原理和方法 ..................... 11
2.1 引言 .......................................................... 11
2.2 房屋加层改造施工力学分析理论 .................................. 12
2.2.1 时变结构理论概述 .......................................... 12
2.2.2 时变结构体系分析模型 ...................................... 13
2.2.3 时变结构理论在房屋加层改造中的应用 ........................ 16
2.2.4 加层施工仿真分析基本原理 .................................. 16
2.3 房屋施工过程的有限元仿真分析方法 .............................. 20
2.3.1 分步建模多阶段线性叠加法 .................................. 21
2.3.2 生死单元技术 .............................................. 21
2.3.1 非线性分步建模法 .......................................... 23
2.4 房屋施工过程有限元软件分析内容 ................................ 23
2.4.1 MIDAS/Gen 的施工阶段分析内容 .............................. 23
2.4.2 MIDAS/Gen 的施工阶段定义及组成 ............................ 24
2.5 本章小结 ...................................................... 26
第三章 房屋加层改造结构模型 ....................................... 28
3.1 引言 .......................................................... 28
3.2 工程概况 ...................................................... 28
3.3 工程抗震鉴定分析 .............................................. 30
3.3.1 现场结构损伤检测 .......................................... 30
3.3.2 结构主要材料检测 .......................................... 30
3.3.3 建筑物倾斜和差异沉降检测 .................................. 31
3.3.4 抗震鉴定 .................................................. 32
3.4 加层改造后模型分析 ............................................ 33
3.4.1 室内加层改造设计方案 ...................................... 33
3.4.2 改造后模型分析结果 ........................................ 34
3.5 本章小结 ...................................................... 36
第四章 房屋加层施工过程模型分析 ................................... 39
4.1 引言 .......................................................... 39
4.2 加层施工阶段计算条件分析 ...................................... 39
4.2.1 划分加层施工阶段 .......................................... 39
4.2.2 加层施工计算条件 .......................................... 41
4.3 有限元模型建立 ................................................ 44
4.4 主要计算结果与分析 ............................................ 46
4.5 结构施工过程监测结果 .......................................... 52
4.5.1 监测内容及目的 ............................................ 52
4.5.2 监测方法原理 .............................................. 53
4.5.3 监点布置及测试频率 ........................................ 56
4.5.4 监测成果分析 .............................................. 57
4.6 本章小结 ...................................................... 60
第五章 结论与展望 ................................................. 61
5.1 本文的工作结论 ................................................ 61
5.2 展望 .......................................................... 62
参 考 文 献 ........................................................ 64
在读期间公发表的论文和承担科研项目及取得成果 ....................... 68
致 谢 ........................................................... 69
第一章 绪 论
1
第一章 绪 论
1.1 引言
在进入二十一世纪住房建设大潮以前,我国城镇住宅、公共建筑等民用房屋,
大多数为低层或多层建筑,甚至北京、上海等一线城市也基本以类似建筑为主。
随着经济建设的快速发展,越来越多的人口涌入城镇,人均用地日益紧张,而现
有国情及政策决定我国对低层或多层建筑不可能采取全部推倒重建,必须尽可能
改造利用,因此房屋加层改造及节能改造项目每年呈增长趋势。
据调查表明[1],我国房屋截止 2010 年底,现有存量约为 277 亿平方米,其中
城镇住宅为 134 亿平方米,全国房屋 70%是20 世纪 90 年代以后的建筑,目前需
要改造的建筑有 30%左右,多为低层和多层民用建筑,它们在耐久性、安全性、
舒适性上难以满足人们的需要。实践证明,结合房屋使用功能改善与大修而进行
加层,是改造利用低层或多层房屋的重要途径。
事实上,基本与住房新建大潮同步,房屋加层改造在我国大中城市实例很多,
且加层方式也多种多样,如直接加层法、改变荷载传递途径加层法以及外套结构
加层法等,各项技术也屡有创新发展,国内许多建筑期刊上发表大量的加层文献
资料,并且召开过多次全国性的加层设计与施工技术交流会议,在获得显著社会
和经济效益同时,积累了丰富的加层设计与施工经验。以上充分说明房屋加层改
造将称为我国城镇建设的生力军,这不仅符合我国当前国情,适合时代发展的要
求,也必将由此形成中国自己改造旧城镇的特色。
1.2 房屋加层改造分类及发展现状
1.2.1 房屋加层改造方式分类
自本世纪 70 年代起[2],结构加层作为房屋的改造重要方式之一,其技术发展
取得了长足的进步,涉及范围由单栋建筑加层发展到大面积建筑加层,由工业建
筑加层发展到大型商场和公共建筑加层,由使用若干年的房屋加层发展到施工过
程中的加层,由室外加层发展到室内加层,由地上加层发展到地下加层。不同的
加层方法针对不同的改造目的,面对综合复杂的使用要求时,若有成熟的经验,
亦可以选择其他行之有效的加层改造方法,因此房屋加层改造的方式是开放的,
类型是多样的,结构个性鲜明。选择一个合理的加层方式,对结构安全、工程造
价以及改造周期显得尤为重要。目前,房屋加层改造的主要方式有如下几类[3, 4, 5]。
1、直接加层法
房屋不改变结构承重体系和平面布置,直接在其上部进行加层处理。该方法
为早期传统的加层方式,它适用于地基耐力和基础、墙体的承载力均有潜力可挖,
基于时变理论的房屋加层改造结构模型分析
2
并有允许加层的结构安全储备的情况。该方法加层一般不宜超过三层,对住宅、
宿舍、办公楼等砖混结构或内框架结构,若加层层数不多,一般首先考虑采用直
接加层法。
采用直接加层法进行设计时,通常先计算新加结构内力,并把该结构内力加
进原有结构,对原有结构承载能力进行预判,若原有结构满足后续加层要求,可
进行新老结构整体计算分析及结构设计,若原有结构不满足后续加层要求,需采
取相应的加固措施或通过改变荷载传递路径的方法来处理。在采用直接加层时,
原房屋的女儿墙、挑檐等部位,屋顶防水等需要全部拆除,增加相应的连接构造
措施,如砖混结构需增设圈梁、构造柱,框架结构相应部位采用断面扩大法、粘
钢法进行构件补强。
2、改变荷载传递途径加层法
该方法是直接加层法的补充方法,即原有房屋的基础、承重体系不能满足加
层改造后承载力的要求,或由于房屋使用功能的改变,局部建筑平面与原有建筑
平面无法达到一致,相应改变其结构布置及荷载传递途径的加层方法。适用于原
房屋墙体结构有承载潜力,增设部分墙体、柱或经局部加固处理便能满足加层与
改造要求的房屋。
3、外套结构加层法
在房屋外增设外套结构如框架结构、框剪结构等,使加层与改造后的荷载通
过外套结构传递到基础、地基上的加层改造方法。该方法适用于加层层数较多、
增荷较大或加层建筑布局与既有平面相差较大,原承重结构或地基基础难以满足
过大加层荷载的房屋。
外套结构加层法解决直接加层不能解决的问题,并且由于外套结构本身有多
种结构形式,因而适用于房屋多种结构形式的加层,使用范围更广泛。该方法大
致分为两类:一类是分离式外套框架结构体系,另一类为协同式外套受力体系。
1)分离式外套结构体系与房屋结构完全脱开,独立承担各自的竖向荷载和水
平荷载,其水平净空距离满足抗震及加层施工的要求。这种加层方法计算简图清
晰。但当房屋物层数较多或抗震设防烈度高于 7度时,由于新旧建筑物没有垂直
方向的联系,外套结构底层柱过长,导致外套结构上重下轻,上刚下柔,对抗震
极为不利,因此这种方法在高烈度地震区不宜采用。
2)协同式外套受力体系与原建筑结构相互连接,共同承受加层部分的荷载,
解决分离式外套框架结构体系存在的问题,提高结构整体性及横向刚度,但对房
屋要求条件较高。协同式外套受力体系与房屋之间连接分为铰接和刚接两种,由
于刚接受力比较复杂,且施工水平较难达到理想效果,一般很少采用,目前多采
第一章 绪 论
3
用铰接连接,通常采用设置扣件、咬合键垫块或滑动装置等,使整个结构共同承
受水平荷载,新增外套框架与原建筑物分别承担各自竖向荷载。
4、底层顶升加层法
将房屋预先进行底层柱的顶升支撑,以卸除上部荷载后,向下加一至两层。
该种方法多用于框剪结构的别墅、低层住宅等地下车库的改造,由于其结构体量
较小,整体刚度较好,能够满足局部相应的顶升加层要求。底层顶升加层法可分
为延伸式向下加层和向下扩展式加层两种。
延伸式向下加层是将建筑物地下室通过底层顶升加层法直接在建筑物底下向
下延伸;向下扩展式加层是利用建筑物周边地下空间进行底层顶升加层法,它可
将建筑物加层后的地下室变得宽敞,更能有效地利用地下空间资源。
5、室内加层法
在房屋室内进行加层改造的方法,俗称夹层改造。采用这种方式时,一般房
屋层高比较大,室内加层后的新楼层对层高要求不大。该方法大致分为分离式、
悬挑式、整体式和吊挂式四种结构形式[3]。
1)分离式加层法是在房屋室内增加新结构体系,新旧结构完全分开,独立承担
各自的竖向荷载和水平荷载,特点是受力形式明确,但减少了原有建筑的使用面
积,影响到房屋的使用效果,同时新结构体系是内套开口形式,不利于抗震设计。
2)悬挑式加层法是在房屋室内增加悬挑结构把荷载传到原结构的室内加层方
法。该方法主要适用于局部结构夹层,且加层不允许在室内加柱、加墙的情况。
悬挑式加层法对原有结构条件要求较高,大多数将涉及原有结构的加固处理,并
且往往结构加固处理难度较大。
3)整体式加层法是在房屋室内新加承重结构,新旧结构互相连接,共同作用承
担加层后新结构的总荷载。该方法能够利用原有建筑的柱、梁和墙的承载能力,
整体性能好,有利于抗震设防,但往往涉及改变原结构传力体系,拆除部分承重
构件等,施工难度较大,过程相对复杂,房屋在改造过程中随施工进程的发展,
将出现多种结构形态变化。
4)吊挂式加层法是在房屋室内增加吊挂式结构把加层的荷载由下传至原房屋
的上一层,是一种新型的室内加层法。吊挂式结构往往为轻质结构,有着自重轻、
施工方便、经济效益明显等优点,该种结构可以增加原结构的自振周期,增大原
结构的频率比,因此可以减轻地震对结构的影响。
1.2.2 房屋加层改造发展现状
自第二次世界大战结束以来,世界主要工业化国家的城市建设大体经历了三
个发展阶段[6]:大规模新建→新建与维修改造并重→对旧房更新改造。许多发达国
相关推荐
-
我国基层财政困难的制度成因分析与对策研究VIP免费
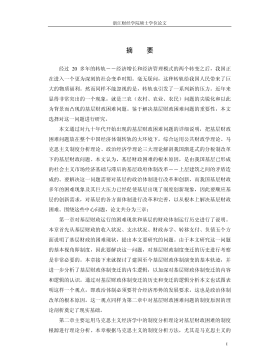
 2024-09-20 46
2024-09-20 46 -
我国煤电产业链纵向交易合约机制研究VIP免费
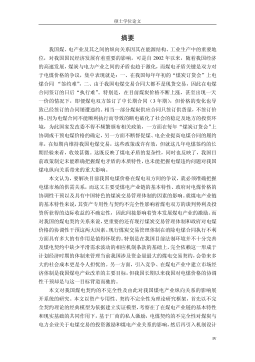
 2024-09-20 43
2024-09-20 43 -
生产要素视角下的上海市产业结构优化研究VIP免费
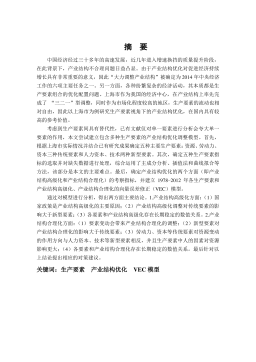
 2025-01-09 8
2025-01-09 8 -
我国银行业结构与经济结构关系研究VIP免费
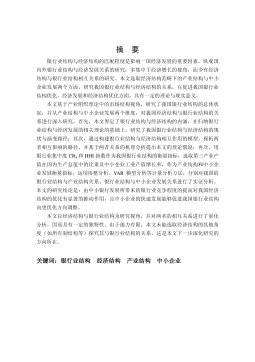
 2025-01-09 17
2025-01-09 17 -
大数据视角下农业供应链金融研究VIP免费
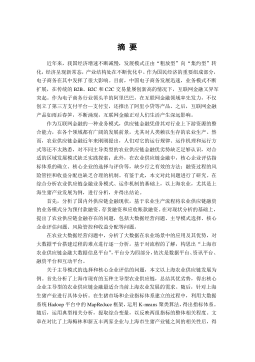
 2025-01-09 14
2025-01-09 14 -
跨国大型综合超市的规划研究VIP免费
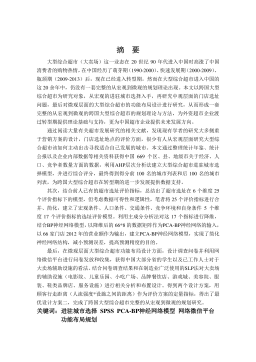
 2025-01-09 9
2025-01-09 9 -
跨境电商农产品质量安全问题研究VIP免费
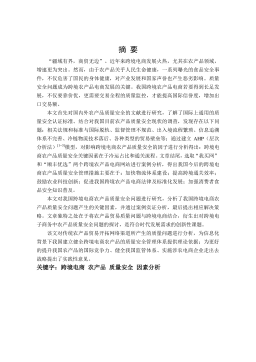
 2025-01-09 9
2025-01-09 9 -
世界市场的虚拟化与我国国际电子商务发展方向研究VIP免费
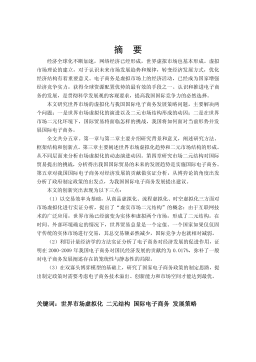
 2025-01-09 43
2025-01-09 43 -
中国政府对电力行业的价格规制问题研究VIP免费
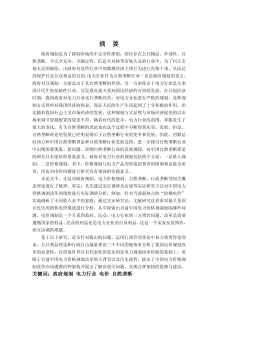
 2025-01-09 18
2025-01-09 18 -
中小企业信息化系统集成技术研究VIP免费
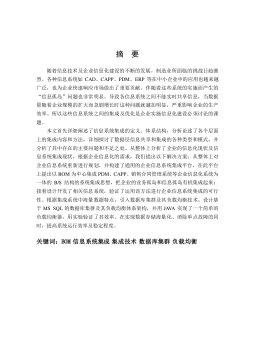
 2025-01-09 30
2025-01-09 30
作者:牛悦
分类:高等教育资料
价格:15积分
属性:72 页
大小:8.5MB
格式:PDF
时间:2025-01-09
相关内容
-

跨国大型综合超市的规划研究
分类:高等教育资料
时间:2025-01-09
标签:无
格式:PDF
价格:15 积分
-

跨境电商农产品质量安全问题研究
分类:高等教育资料
时间:2025-01-09
标签:无
格式:PDF
价格:15 积分
-

世界市场的虚拟化与我国国际电子商务发展方向研究
分类:高等教育资料
时间:2025-01-09
标签:无
格式:PDF
价格:15 积分
-

中国政府对电力行业的价格规制问题研究
分类:高等教育资料
时间:2025-01-09
标签:无
格式:PDF
价格:15 积分
-

中小企业信息化系统集成技术研究
分类:高等教育资料
时间:2025-01-09
标签:无
格式:PDF
价格:15 积分


