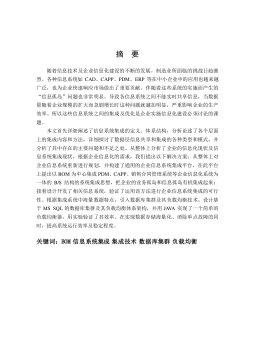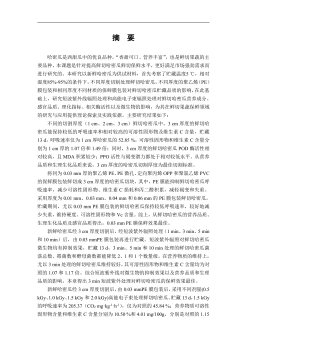展厅建筑室内热环境设计参数分析及其探讨
I摘要论文通过各类文献检索,对现有展厅建筑的结构功能特征、夏季空调室内设计参数以及气流组织进行了统计,在此基础上,结合国内外现有规范,分析了室内设计参数(室内温度、相对湿度、室内风速、最小新风量等)与环境舒适健康、系统节能之间的关系,探讨了室内空调设计参数选取范围,同时,论文还讨论了室外设计参数对夏季空调负荷的影响。针对世博会举办期间正值炎热夏季这一事实,考虑人们进出展厅频繁,冷热或热冷变化剧烈的过渡环境将给人们带来心理上的不适和生理上的伤害,论文通过理论分析RWI指标,探讨了展厅内外连接的过渡区域合理的空调设计参数范围,并确定了过渡区的合理长度,以缓解这种冷热急速变化的过渡环境带给人们的心理...
相关推荐
-
10KV电网D-SCADA 系统信息采集与故障诊断研究与设计VIP免费
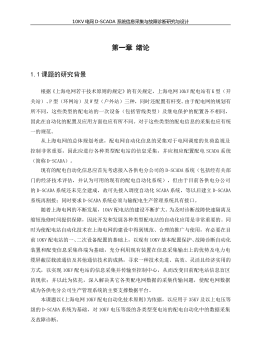
 2024-10-14 25
2024-10-14 25 -
方形吸顶散流器平送风等温射流特性研究VIP免费
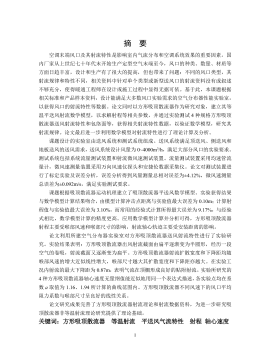
 2025-01-09 7
2025-01-09 7 -
关于充液声导波传感器中频散兰姆波的研究VIP免费
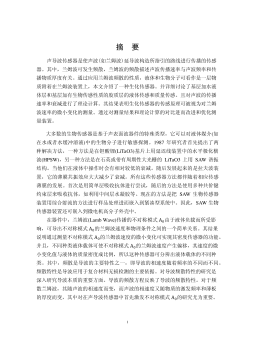
 2025-01-09 10
2025-01-09 10 -
结合梁斜拉桥施工过程中考虑剪力滞影响的分析方法VIP免费

 2025-01-09 6
2025-01-09 6 -
空调房间热舒适性的数值模拟与实验研究VIP免费
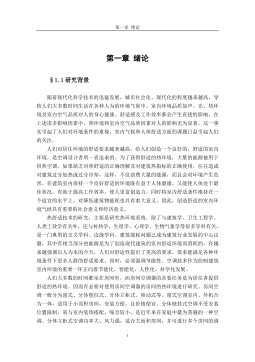
 2025-01-09 7
2025-01-09 7 -
汽车前轮线控转向系统研究VIP免费
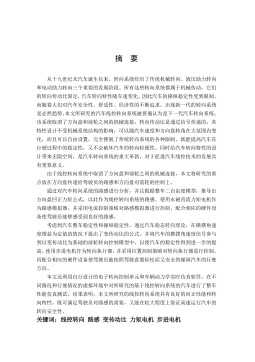
 2025-01-09 8
2025-01-09 8 -
输入分配型混合动力车辆动力系统控制策略研究VIP免费
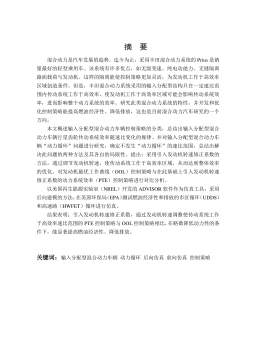
 2025-01-09 7
2025-01-09 7 -
双馈风力发电系统的柔性并网控制研VIP免费
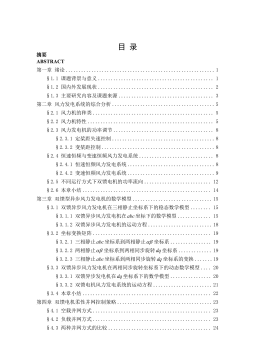
 2025-01-09 9
2025-01-09 9 -
污水处理厂污泥好氧堆肥发酵技术的试验研究VIP免费
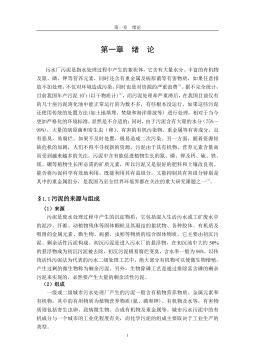
 2025-01-09 7
2025-01-09 7 -
应用风室试验装置的风机性能VIP免费
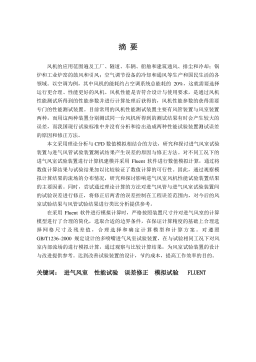
 2025-01-09 8
2025-01-09 8
相关内容
-

汽车前轮线控转向系统研究
分类:高等教育资料
时间:2025-01-09
标签:无
格式:PDF
价格:15 积分
-

输入分配型混合动力车辆动力系统控制策略研究
分类:高等教育资料
时间:2025-01-09
标签:无
格式:PDF
价格:15 积分
-

双馈风力发电系统的柔性并网控制研
分类:高等教育资料
时间:2025-01-09
标签:无
格式:PDF
价格:15 积分
-

污水处理厂污泥好氧堆肥发酵技术的试验研究
分类:高等教育资料
时间:2025-01-09
标签:无
格式:PDF
价格:15 积分
-

应用风室试验装置的风机性能
分类:高等教育资料
时间:2025-01-09
标签:无
格式:PDF
价格:15 积分


